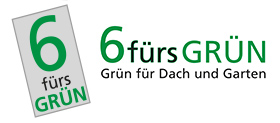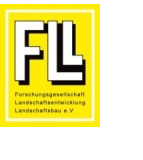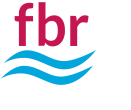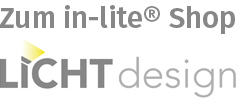Car-Accessible Areas on Subterranean Garages
NE 12 - The Car-Accessible Solution
Our NE 12 system for car-accessible areas of subterranean garages and parking decks on green roofs


Top layer: Concrete paving stones 8 - 10 cm

Bedding: Chippings (0/4), application height 3 cm

Base layer: Crushed stones (0/32), application height 12 - 15 cm

Drainage: NE 12 VF with geotextile and sliding foil

Protection, separation and sliding layer: TGL 550, GRK 5

Sliding layer: Construction foil PE-LD 0.2 mm


Our NE 12 system - The Car-Accessible Solution - shows an excellent drainage performance and a high crush resistance. On the basis of these values it is suitable for any application whether for parking decks on subterranean garages, access roads to neighbouring buildings or emergency access roads. Depending on the set-up of the layers, an impact sound reduction of up to 33 dB can be achieved.






